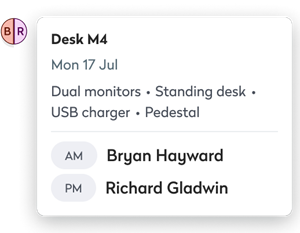Floor plan
When booking personal spaces from either the Quick Search tools or from the Book a Personal space page, you can locate and select a personal space to book directly from the floor plan. The floor plan displays personal spaces from the selected group.
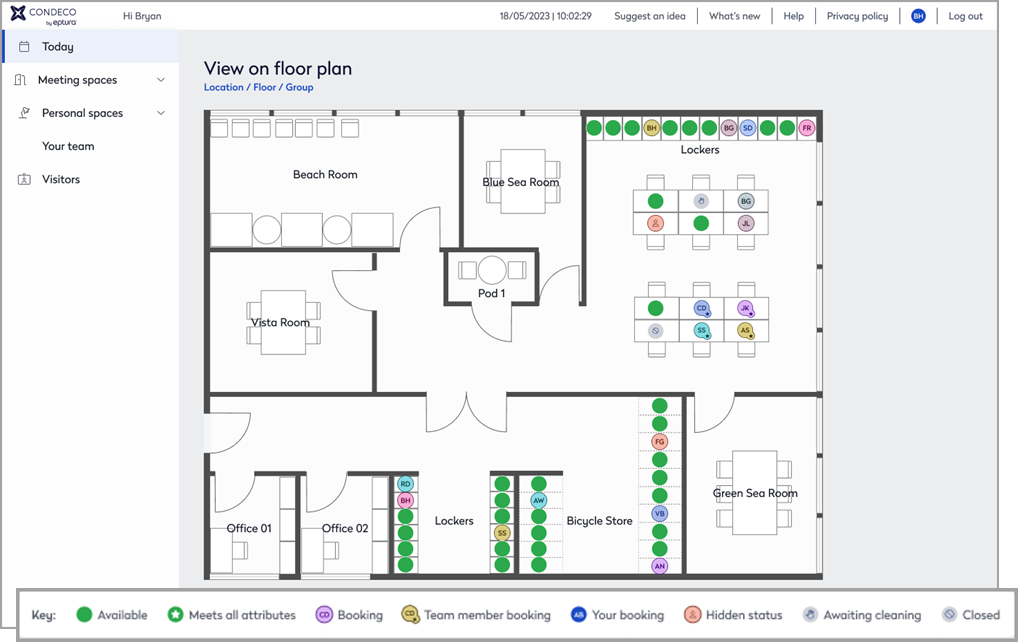
Floor plan (whole-day bookings)
Coming soon!
An asterisk at the bottom right of an icon will indicate a space booked by a member of your team. |
Hover over personal spaces to display more detail, such as the attributes available with the space.
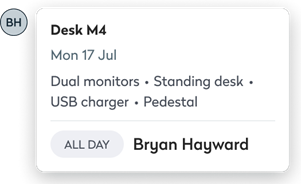
Color-coding
The positions of personal spaces belonging to the group are displayed on the floor plan and color-coded icons indicate availability. The floor plan indicates the booked/available status of personal spaces.
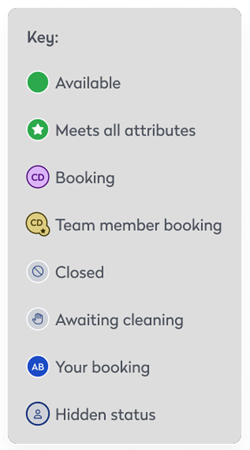
- Available: Spaces available to book are green.
- Meets all attributes: Spaces available to book that meet all selected attributes are green with a white star.
- Booking: Booked spaces show the initials of the person who has booked the space. Condeco automatically assigns a color to each colleague from a range of 10 colors, based on the last digit of the UserID.
- Coming soon! Team member booking: Colleagues added to your team will display their initials and a star.
- Closed or Awaiting cleaning: Spaces not available to book are gray.
- Your booking: Your booked space. Your initials are displayed in white in a dark blue icon.
- Hidden status: Spaces booked by colleagues who have not shared their availability display the 'user' symbol in a gray icon.
If your organization has configured AM and PM bookings for personal spaces, the icons are divided in half (AM on left / PM on right), and only the initial of the user's first name is displayed on booked spaces.
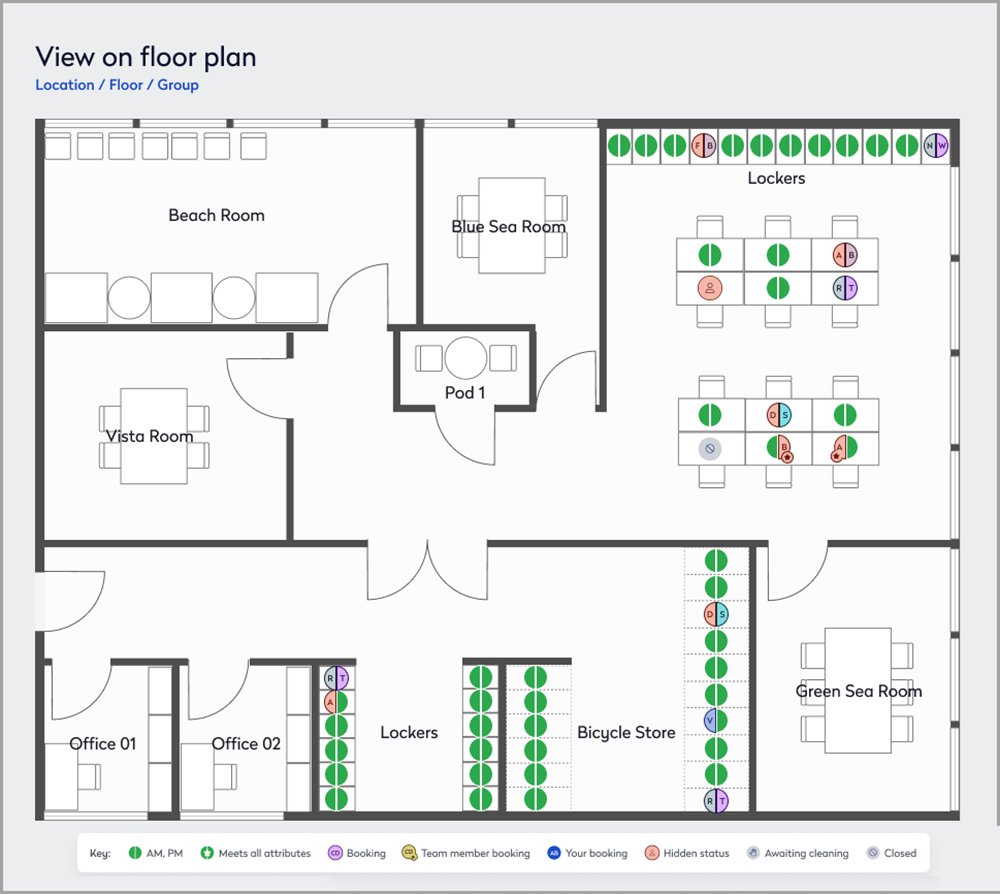
Floor plan (half-day bookings - AM/PM)
Hover over a space to display more details, such as the user's full name and the attributes available with the space.
