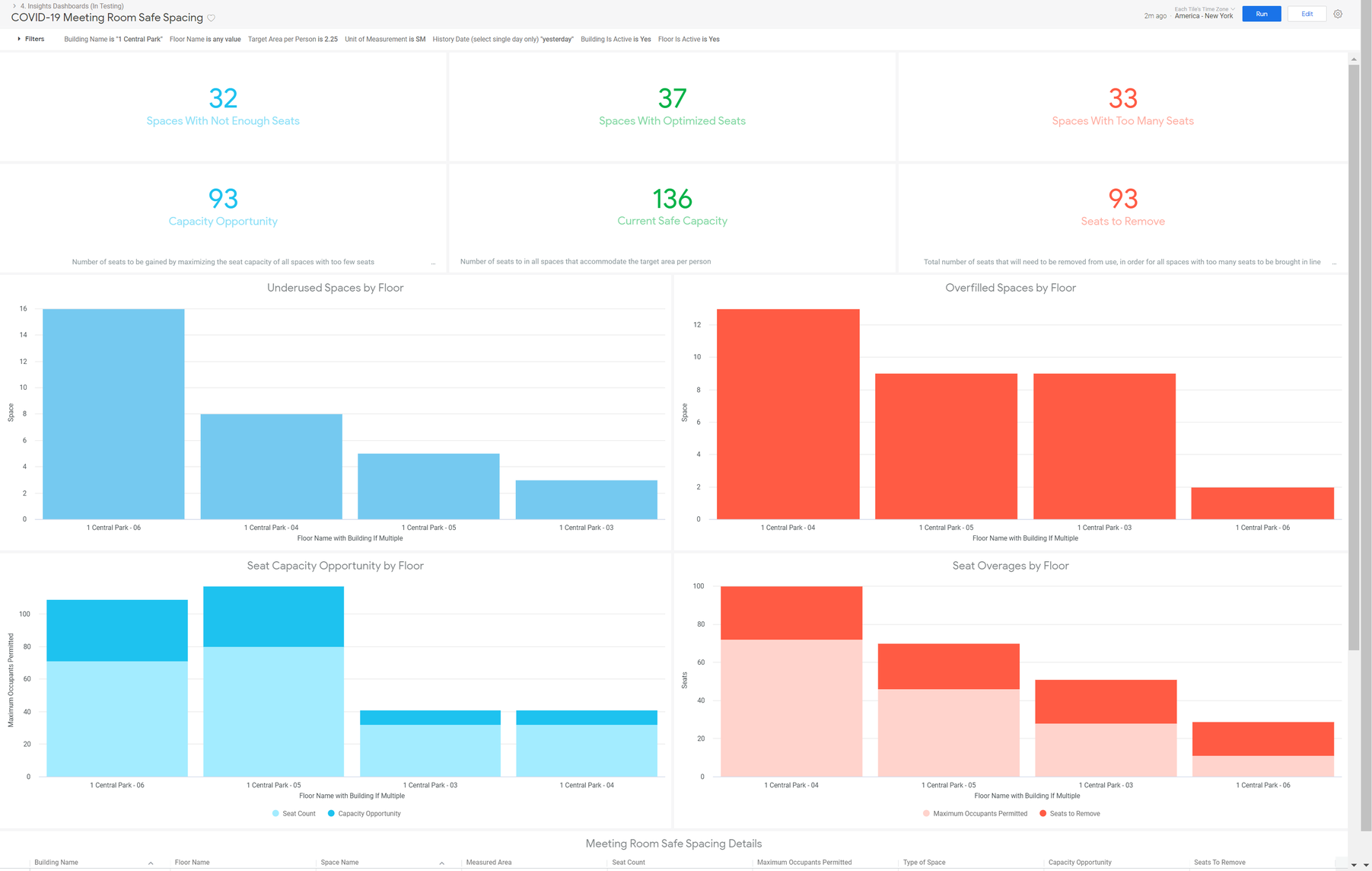Room Safe Spacing: Seats per Area Dashboard
- Last updated
- Save as PDF
Purpose
For Space Managers who need to audit and adjust allowable meeting room capacities amid shifting requirements for social distancing in the workplace, this dashboard provides a list of conference rooms evaluated according to the measured area per seat as set by the user. When viewed as a single floor, the dashboard displays a floor plan showing all meeting rooms highlighted to identify those with the number of seats over, under, or within target capacity levels. Data tables similarly list spaces and can serve as action lists for making adjustments to the spaces' properties in Serraview.
Special Data Elements
- Spaces with Not Enough Seats - count of spaces where the number of seats < target for the specified safe area per person
- Spaces with Optimized Seats - count of spaces where the number of seats = target for the specified safe area per person
- Spaces with Too Many Seats - count of spaces where the number of seats > target for the specified safe area per person
- Capacity Opportunity - number of seats to be gained by maximizing the seat capacity of all of the ‘spaces with too few seats’
- Current Safe Capacity - the sum of current seats in all spaces that do not have too many seats
- Seats to Remove - total number of seats that will need to be removed from use for all of the ‘spaces with too many seats’ to be brought in line with the user-chosen target area per person
- Underused Spaces by Floor - top several floors ranked in descending order according to number of spaces (i.e., conference rooms) having a positive ‘capacity opportunity’ value
- Overfilled Spaces by Floor - top several floors ranked in descending order according to number of spaces (i.e., conference rooms) having a positive ‘spaces with too many seats’ value
- Seat Capacity Opportunity by Floor - top several floors ranked in descending order by the number of seats that could be added.
- Seat Overages by Floor - top several floors ranked in descending order by number of seats that need to be removed from meeting rooms to bring all into conformity with target
Special Filters
-
Target Area per Person filter - The dashboard divides spaces measured area by this value and rounds down to the nearest whole number to determine the maximum number of occupants to permit in a room. Default is 2.25 m2, since that would roughly correspond with 1.5 m of linear separation between individuals. This is only approximate and not a recommendation by Eptura, as practical distancing depends upon other factors including room geometry. Organizations' policies may vary significantly.
- Drill links
- Click on metrics/chart bars to see additional details.
- Click on a floor’s bar or name in the details table to see a highlighted floor plan.

