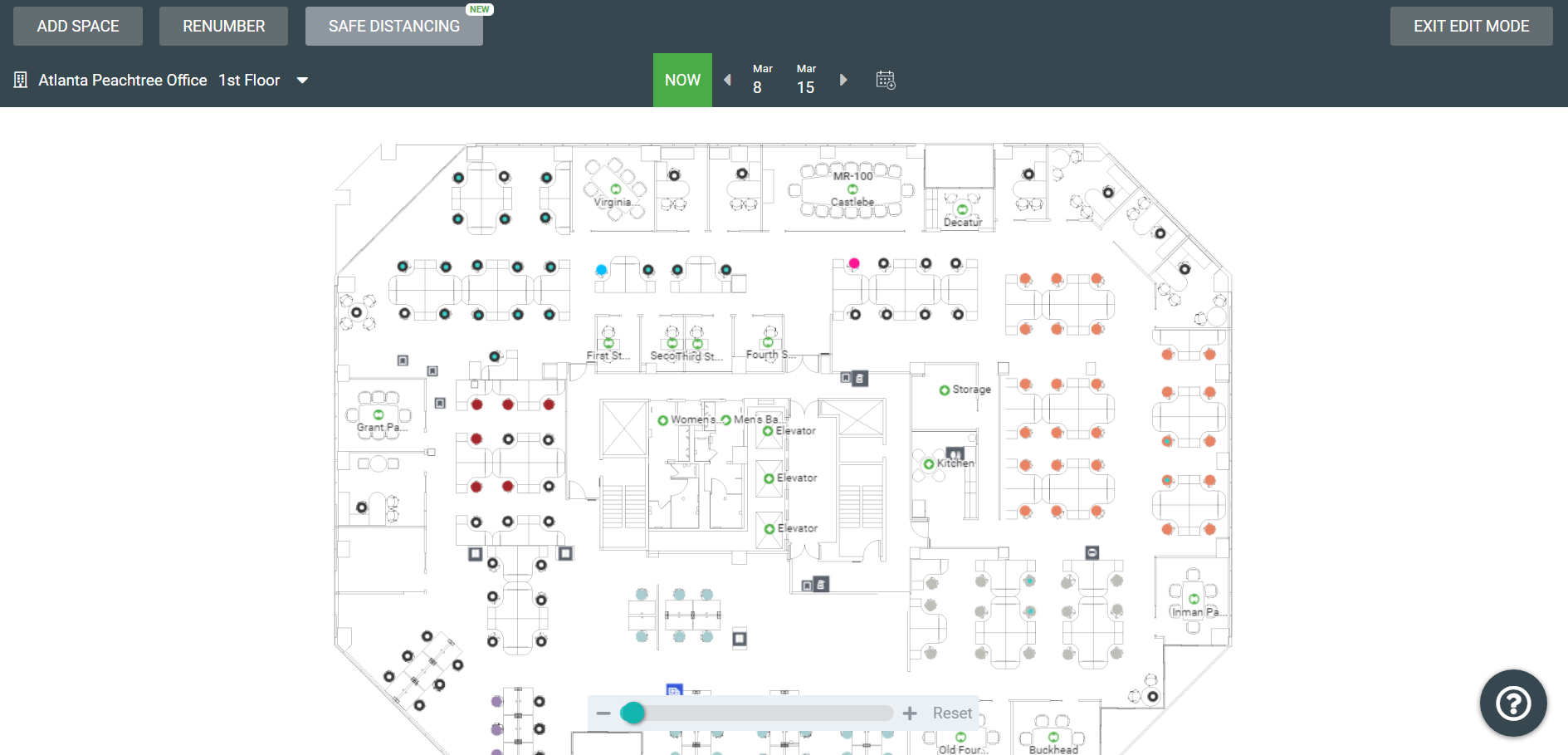Floor Map Editor Overview
The Floor Map Editor is used by the Administrators to keep the NOW view up-to-date with the current spaces (and the future Move Plans can be created).
Remember you will need to already have a building, a floor, and a floor map image uploaded into the system before you can edit the map.
Contents
Navigate to Map Editor
Click the Floor Map  icon and then the Map Editor
icon and then the Map Editor ![]() icon.
icon.

Remember when you are in Map Edit mode you'll be able to leave at any time click the EXIT EDIT MODE icon in the top right corner.
Building and Floor Selector
The top left corner shows the current building and floor on display. Click on the current building/floor name to display the Building and Floor Selector. From the selector you can to quickly toggle between different Floor Maps in your Portfolio.
NOW View and Move Plans
In this area there is a NOW view and this contains what is currently on the Floor Map and when you create a Move Plan for a date it will be a copy of the NOW view, and then when you create a subsequent Move Plan it will be based on the previous plan.
Click the Move Order ![]() icon to create a new Move Plan. For more details, see Move Orders and Add Move Plan via the Floor Map.
icon to create a new Move Plan. For more details, see Move Orders and Add Move Plan via the Floor Map.
Icons and Text
There are several categories of icons you can add:
- Devices
- Pins (or Points of Interest)
- Space icons (either Personal or Common)
Also, you can add Text to the floor map.
Renumber Spaces
All personal and common work spaces must have a code assigned that is unique on that floor. For more details, see Renumber Spaces.
Safe Distancing
Safe distancing is used when you set up Hotel Desks and need to ensure that employees maintain the recommend safe distancing spacing for health purposes. For more details, see Set Up Safe Distancing on the Floor Map.
Map Editor Controls
There are various controls you can use to move around the floor map, manage, and align spaces, see Map Editor Controls.
